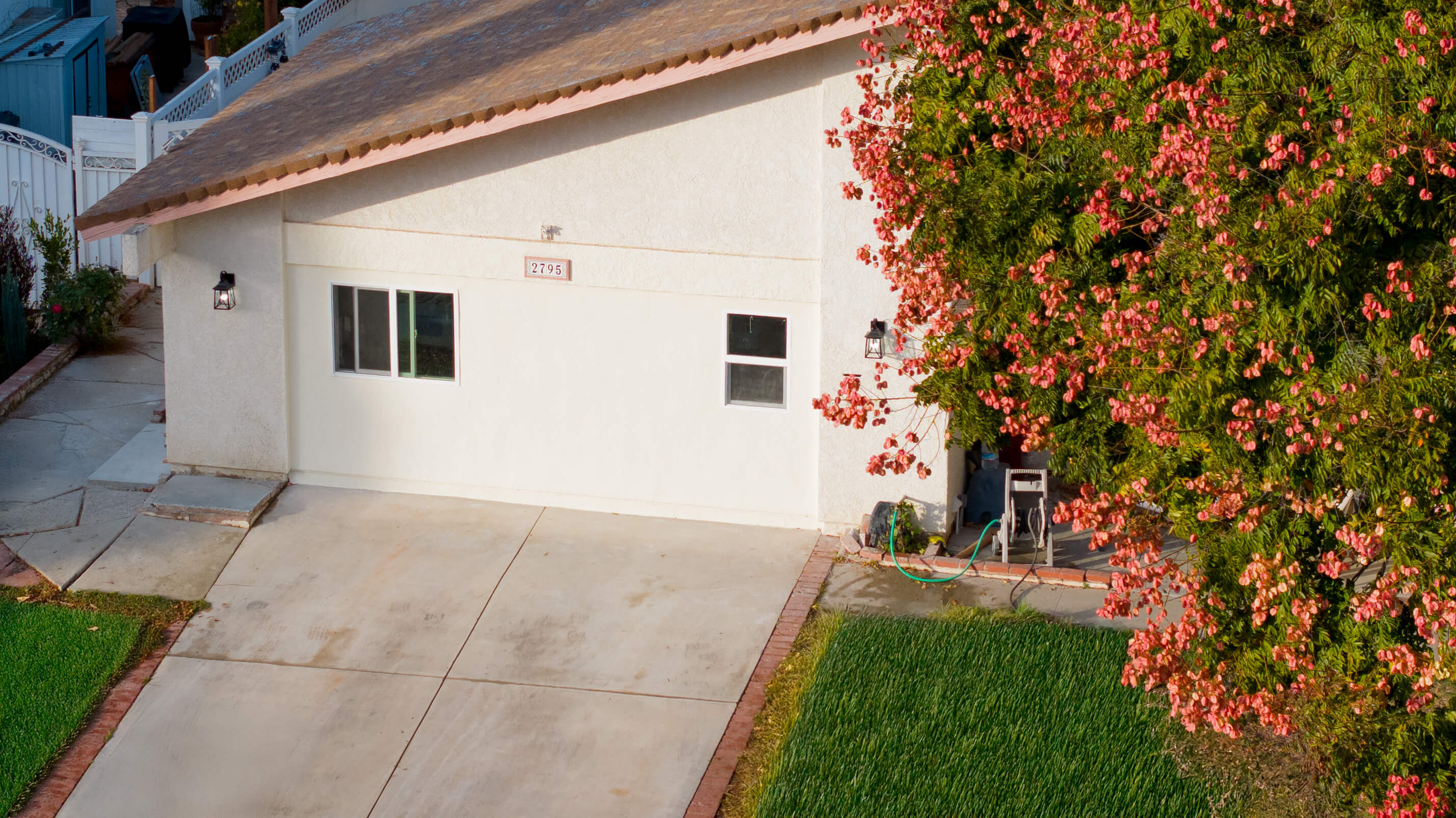Chicago's Premier ADU Specialists
Your trusted partner for planning, permitting, designing, and building Accessory Dwelling Units in Chicago.
Comprehensive Chicago ADU Services
Everything you need to successfully build your ADU in Chicago
Planning & Feasibility
We analyze your property's potential for an ADU, considering Chicago zoning regulations, property characteristics, and your goals.
Permitting
Navigate Chicago's ADU permitting process with ease. Our experts handle all paperwork, submissions, and follow-ups with city departments.
Design
Custom ADU designs that maximize space, functionality, and aesthetic appeal while complying with all Chicago building codes.
Construction
End-to-end construction services delivered by experienced Chicago builders specializing in ADU projects.
Financing Guidance
Information on Chicago-specific ADU financing options, including loans, grants, and incentive programs available to homeowners.
Property Management
Optional property management services to help you maximize the return on your Chicago ADU investment.
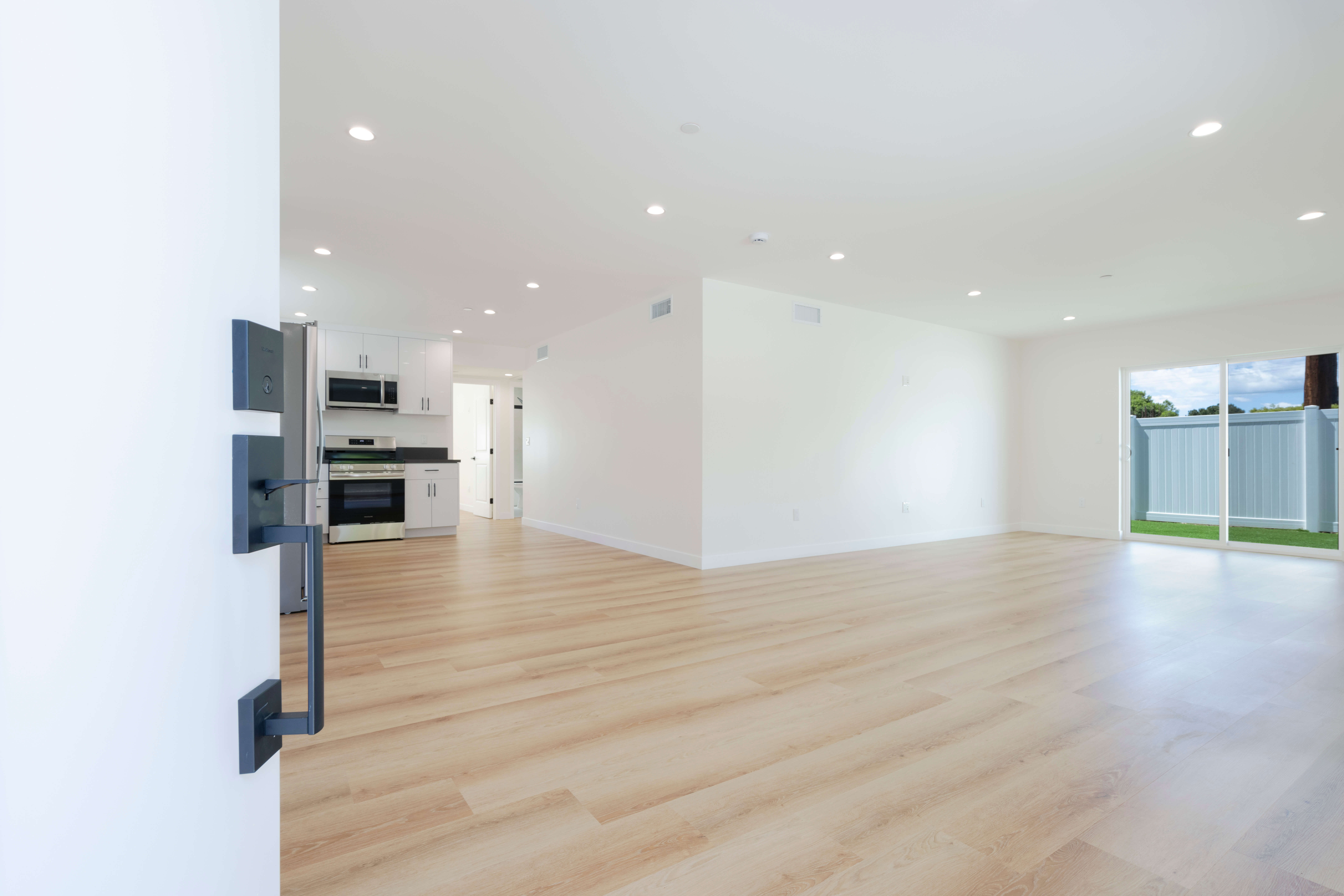
What Are ADUs in Chicago?
Accessory Dwelling Units (ADUs) are secondary housing units located on the same lot as a primary residence. They can take many forms, including coach houses, basement apartments, attic apartments, or backyard cottages.
Chicago's ADU Ordinance, passed in December 2020, opened up new opportunities for property owners to build these versatile spaces in previously restricted areas of the city.
Chicago ADU Benefits
- Generate rental income from your property
- Create housing for family members or caregivers
- Increase your property value
- Contribute to Chicago's affordable housing solutions
- Maximize underutilized space on your property
- Create flexible living arrangements as your needs change
Chicago ADU Zoning
Chicago's ADU Ordinance allows ADUs in five pilot areas:
- North: Parts of Albany Park, Irving Park, North Park, West Ridge
- Northwest: Parts of Avondale, Hermosa, Logan Square, Near West Side
- West: Parts of East Garfield Park, North Lawndale, South Lawndale, West Garfield Park
- South: Parts of Ashburn, Auburn Gresham, Chicago Lawn, Englewood
- Southeast: Parts of South Chicago, South Shore, Woodlawn
Chicago ADU Design Features
Quality spaces designed for Chicago's unique urban environment
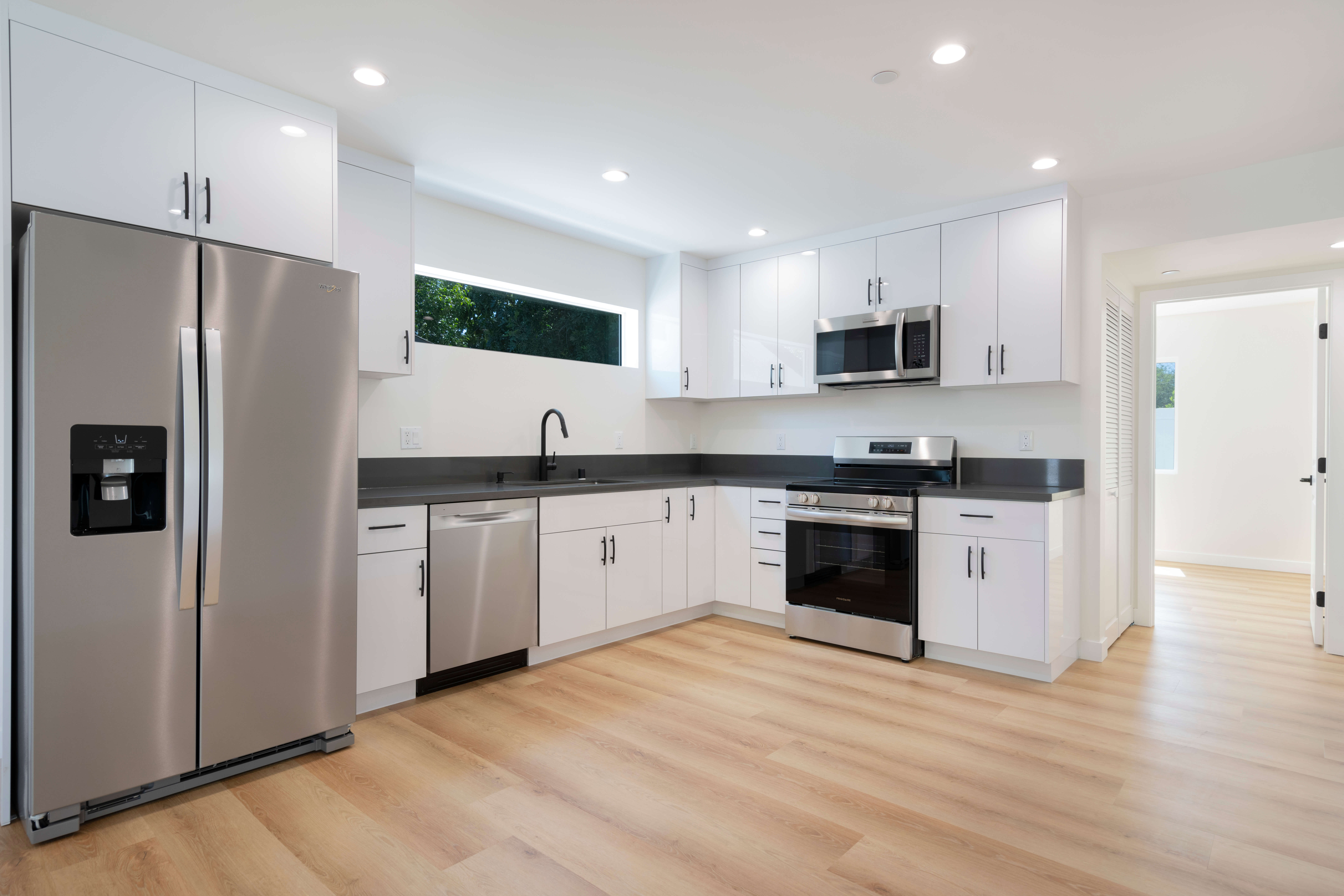
Modern Kitchen Designs
Our ADU kitchens feature high-quality appliances, elegant finishes, and space-efficient layouts perfect for Chicago's urban lifestyle.
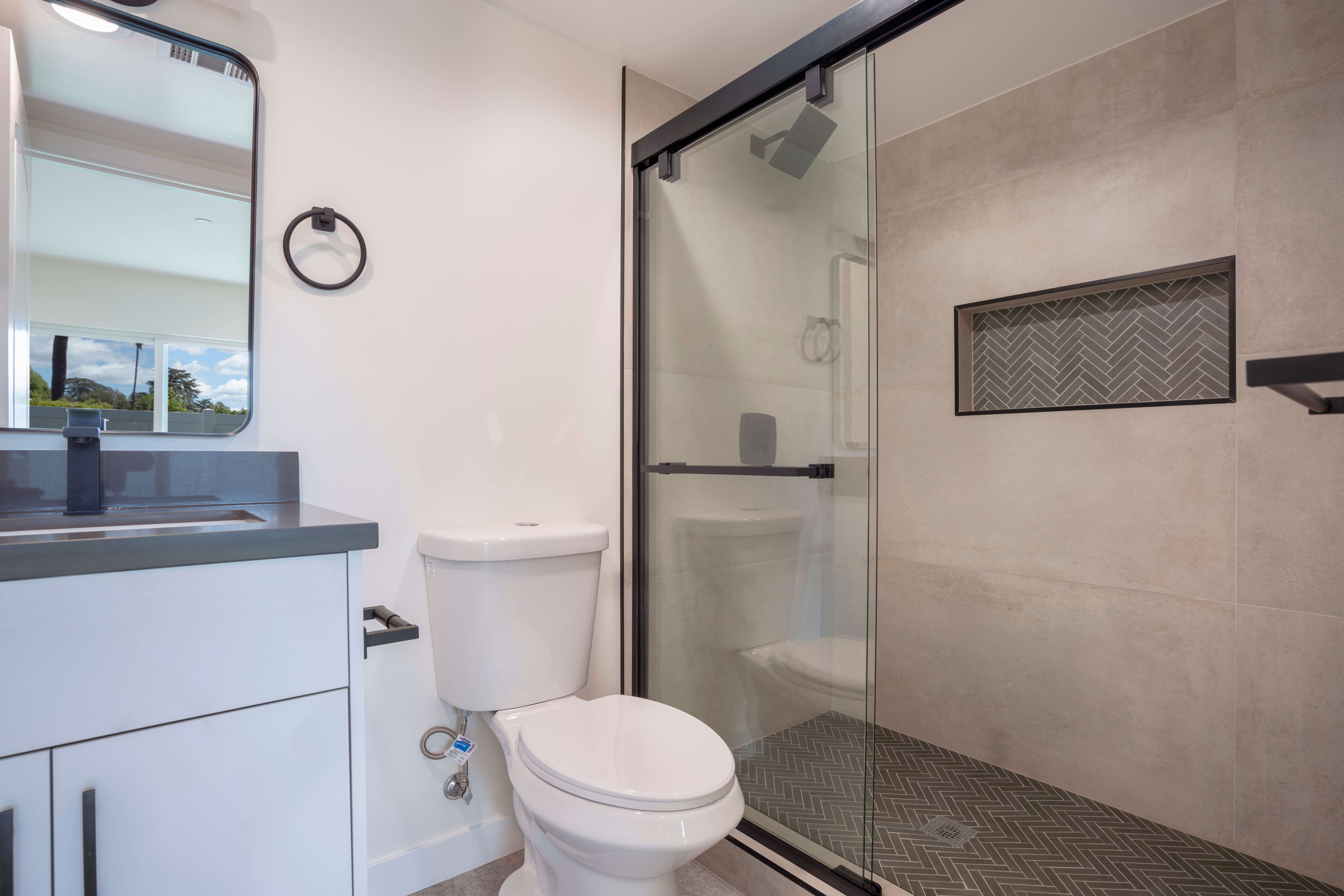
Luxury Bathrooms
Premium fixtures, elegant tile work, and thoughtful design create bathroom spaces that maximize comfort and functionality.
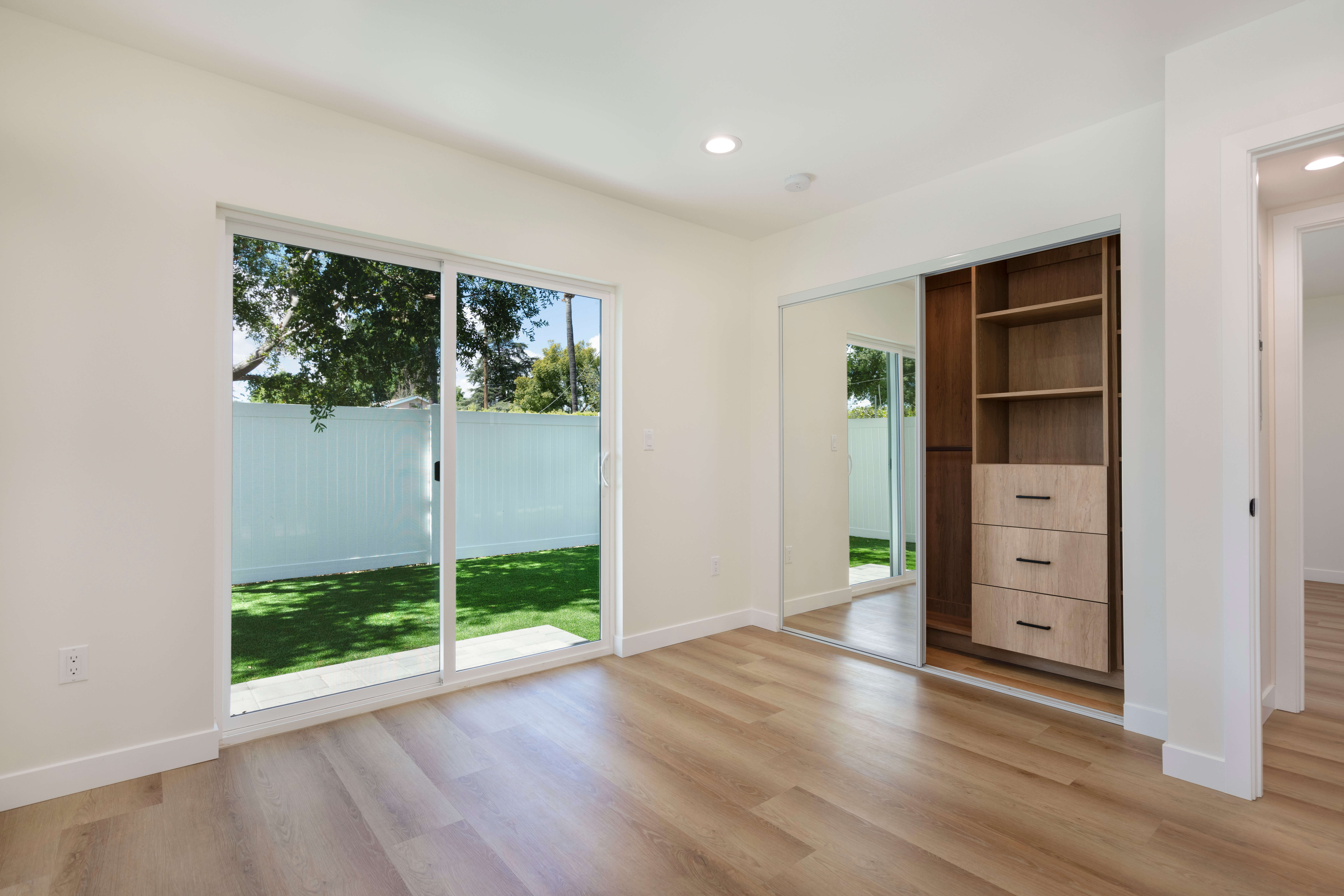
Bright, Airy Living Spaces
Expansive windows, smart storage solutions, and thoughtful layouts create comfortable living spaces that feel open and inviting.
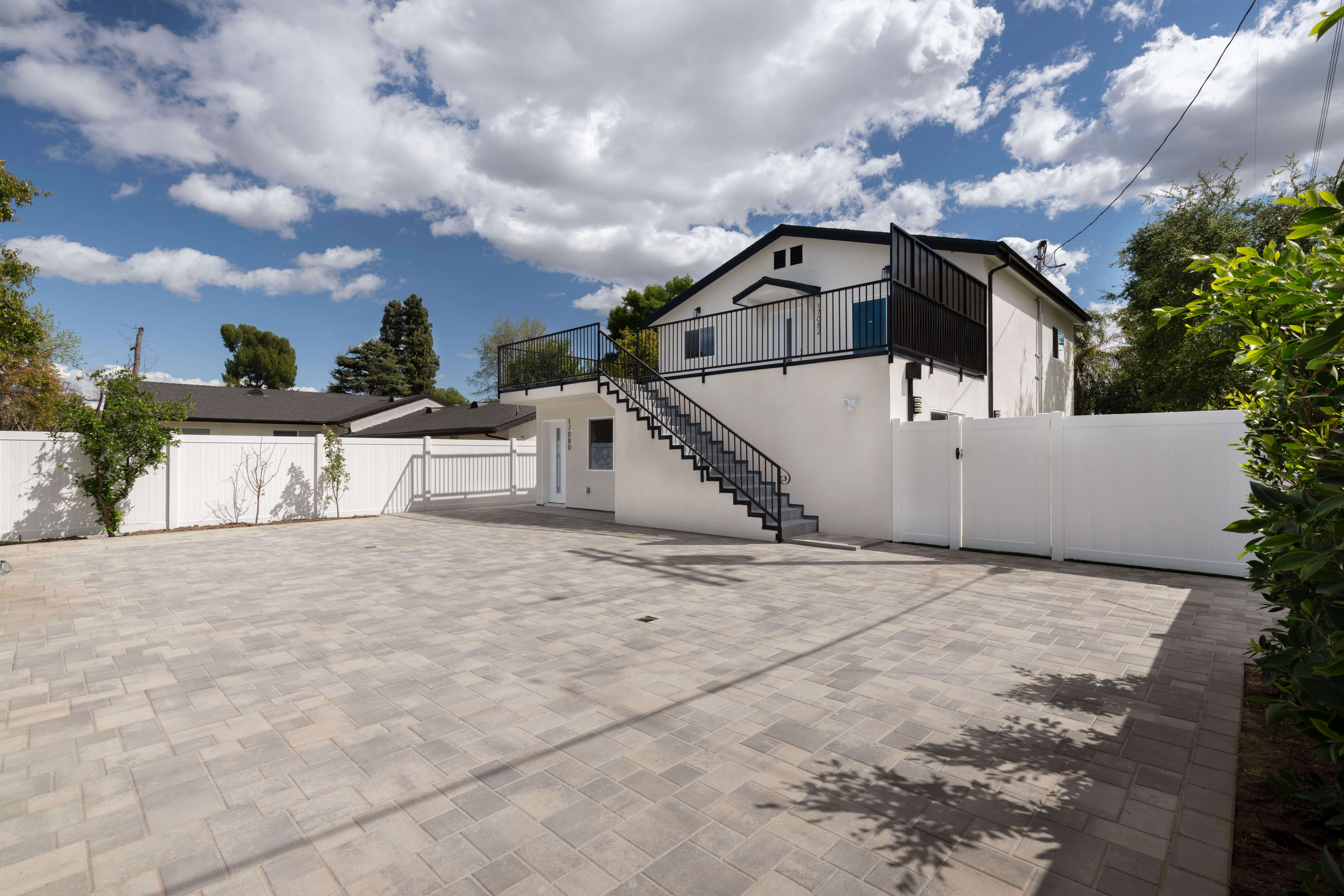
Distinctive Exteriors
Architectural designs that complement Chicago neighborhoods while providing modern, functional living spaces for today's lifestyle.
Our Chicago ADU Process
A streamlined approach to bringing your ADU vision to life
Consultation & Planning
We start with a free consultation to understand your goals, evaluate your property, and discuss Chicago's ADU regulations as they apply to your situation.
Design & Engineering
Our architects create custom designs tailored to your property and needs, while ensuring compliance with Chicago building codes and ADU regulations.
Permitting
We navigate Chicago's permitting process, preparing and submitting all necessary documentation to secure approvals from relevant city departments.
Construction
Our experienced team builds your ADU to the highest standards, with regular updates and transparent communication throughout the process.
Inspections & Approval
We coordinate all required inspections with the City of Chicago and address any requirements to ensure final approval of your ADU.
Completion & Support
Once your Chicago ADU is complete, we provide a full walkthrough and ongoing support to ensure your satisfaction with the final product.
Chicago ADU Permit Information
Navigating Chicago's permitting process is a critical step in your ADU journey. Here's what you need to know:
Required Permits
- Building Permit
- Electrical Permit
- Plumbing Permit
- Mechanical Permit (HVAC)
- Zoning Approval
Typical Documentation
- Architectural plans
- Site plans showing property boundaries and ADU location
- Structural engineering plans
- Electrical, plumbing, and mechanical drawings
- Energy compliance documentation
Our team handles the entire permitting process, saving you time and ensuring compliance with all Chicago ADU requirements.
Chicago ADU Financing Options
Several financing options are available to Chicago homeowners for ADU projects:
Traditional Options
- Home Equity Loans or Lines of Credit
- Cash-Out Refinancing
- Construction Loans
- Personal Loans
Chicago-Specific Programs
- Additional Dwelling Unit Improvement Program
- Neighborhood Improvement Program grants
- Income-based assistance programs
- Energy efficiency rebates and incentives
During your consultation, we can discuss financing options that might be suitable for your specific situation.
Contact ChicagoADU.com
Get in touch with our Chicago ADU experts
Phone
(323) 591-3717
info@gatheradu.com
Schedule a Consultation
Ready to discuss your Chicago ADU project? Schedule a free consultation with our team.
Book Free ConsultationGet an Instant Quote
Use our online tool to get an instant estimate for your Chicago ADU project.
Free Instant ADU QuoteWhy Choose ChicagoADU.com?
- Chicago Specialists: We focus exclusively on Chicago ADUs and understand local regulations inside and out.
- End-to-End Service: From planning to construction, we handle every aspect of your ADU project.
- Experienced Team: Our architects, designers, and builders have extensive experience with Chicago ADU projects.
- Transparent Process: Clear communication and no hidden costs throughout your ADU journey.
- Customized Solutions: Every ADU design is tailored to your specific property and needs.
Powered by GatherADU.com
Chicago ADU Frequently Asked Questions
Everything you need to know about Accessory Dwelling Units in Chicago
- North: Parts of Albany Park, Irving Park, North Park, West Ridge
- Northwest: Parts of Avondale, Hermosa, Logan Square, Near West Side
- West: Parts of East Garfield Park, North Lawndale, South Lawndale, West Garfield Park
- South: Parts of Ashburn, Auburn Gresham, Chicago Lawn, Englewood
- Southeast: Parts of South Chicago, South Shore, Woodlawn
- Coach Houses: Dwelling units above detached garages
- Conversion Units: Created within existing single-family homes or multi-unit buildings (basement, attic, or other conversions)
- Backyard Houses: Standalone structures in the rear yard
- Generate rental income to help offset mortgage costs or provide additional income
- Create housing for family members (aging parents, adult children, etc.)
- Increase your property value
- Provide affordable housing options in your neighborhood
- Make use of underutilized space on your property
- Create flexible living arrangements that can change over time based on your needs
- Contribute to a more sustainable, walkable neighborhood with increased density
- Conversion Units: No maximum size limit, but must comply with building code requirements
- Coach Houses: Maximum size is 60% of the footprint of the principal building or 700 square feet, whichever is less
- Backyard Houses: Maximum size is 60% of the footprint of the principal building or 700 square feet, whichever is less
- Coach Houses: Maximum height is 22 feet
- Backyard Houses: Maximum height is 22 feet
- Conversion Units: Must comply with existing building height restrictions for the primary structure
- Coach Houses: Must be located in the rear of the property with a minimum 2-foot setback from rear and side property lines
- Backyard Houses: Require a minimum 2-foot setback from rear and side property lines
- Conversion Units: No additional setback requirements beyond those that apply to the existing structure
- Single-family homes: Can add one conversion unit and one coach house or backyard house
- Two-to-four unit buildings: Can add up to two conversion units within the main building and one coach house/backyard house
- Larger multi-unit buildings: Can add ADUs totaling up to one-third of the existing number of units (minimum of one, maximum of three)
- Building Permit: For the overall construction
- Electrical Permit: For all electrical work
- Plumbing Permit: For all plumbing installations
- Mechanical Permit: For HVAC systems
- Demolition Permit: If removing existing structures
- Simple conversion units: 2-4 months for permit approval
- New construction (coach houses or backyard houses): 3-6 months for permit approval
- Site plan showing property boundaries and the location of existing and proposed structures
- Floor plans with dimensions, room layouts, and door/window locations
- Elevations showing exterior appearance and height
- Structural details including foundation plans and framing
- Electrical, plumbing, and mechanical plans
- Energy compliance documentation
- Foundation Inspection: Before pouring concrete
- Framing Inspection: After framing is complete but before walls are closed up
- Rough Plumbing Inspection: Before walls are closed
- Rough Electrical Inspection: Before walls are closed
- Rough HVAC Inspection: Before walls are closed
- Insulation Inspection: After insulation is installed but before drywall
- Final Inspections: For all systems after construction is complete
- Conversion Units (basement or attic): Generally $100,000 to $250,000, depending on existing conditions and finishes
- Coach Houses: Typically $200,000 to $400,000, depending on size and quality
- Backyard Houses: Usually $250,000 to $450,000+, depending on size and quality
- Planning and Design Phase: 1-3 months
- Permitting: 2-6 months (depending on project complexity)
- Construction:
- Conversion Units: 3-6 months
- Coach Houses: 4-8 months
- Backyard Houses: 5-9 months
- Electrical: ADUs must have their own electrical service, which can be connected to the main building's service or have a separate meter
- Plumbing: Water supply, sewer connection, and hot water heater
- Heating and Cooling: ADUs must have adequate heating for Chicago winters, with options including forced air, radiators, or ductless mini-splits
- Gas: Optional, depending on heating and appliance choices
- Internet/Cable: Not required by code but typically desired
- Your existing garage must be structurally sound or may need reinforcement to support the ADU
- Maximum height is 22 feet
- Maximum size is 60% of the footprint of the principal building or 700 square feet, whichever is less
- You'll need proper stair access that meets building code requirements
- Utility connections must be planned carefully
- Ground-floor and Backyard ADUs: Must meet Type B (adaptable) unit requirements, including accessible routes, wider doorways, and bathroom walls that can support grab bars
- Upper-floor Conversion Units and Coach Houses: May be exempt from some accessibility requirements if they're only accessible by stairs
- Units in larger multi-unit buildings: May have additional accessibility requirements
- Home Equity Loan or Line of Credit (HELOC): Uses the equity in your home to finance the ADU
- Cash-Out Refinancing: Refinance your existing mortgage for more than you owe and use the difference for the ADU
- Construction Loans: Specifically designed for building projects
- Renovation Loans: Like FHA 203k or Fannie Mae HomeStyle loans that can be used for ADU construction
- Personal Loans: For smaller ADU projects
- Chicago-specific Programs: Such as the Additional Dwelling Unit Improvement Program or neighborhood improvement grants
- The value added to your property by the ADU
- The size and quality of the ADU
- The current assessed value of your property
- Your property's location within Chicago
- Location: Neighborhood demand and desirability
- Size: Studio, one-bedroom, or two-bedroom unit
- Quality: Finishes, amenities, and overall appeal
- Access to transit: Proximity to CTA trains, buses, etc.
- Studios: $900-$1,500 per month
- One-bedrooms: $1,200-$2,000 per month
- Two-bedrooms: $1,500-$2,500+ per month
- Rental Income: Consistent monthly revenue from tenants
- Property Value Increase: ADUs generally add more value to your property than they cost to build
- Appreciation: The ADU appreciates along with your property over time
- Increasing your dwelling coverage to include the value of the ADU
- If renting the ADU, adding landlord coverage or a rental dwelling policy
- Considering additional liability coverage
- Possibly recommending renter's insurance for your tenants
- Pre-1957: Coach houses and converted units were common throughout Chicago
- 1957: Chicago banned new coach houses and limited dwelling unit density in most neighborhoods
- 1957-2020: Existing ADUs were grandfathered in, but no new ones could be built in most areas
- December 2020: Chicago City Council passed the Additional Dwelling Unit ordinance creating five pilot areas where ADUs are now permitted
- May 2021: The ADU ordinance took effect, allowing the construction of new ADUs in the designated areas
- Expand the eligible areas for ADUs
- Modify requirements based on lessons learned
- Potentially make ADUs legal throughout the entire city
- In buildings with 6+ units, at least half of the new ADUs must be maintained as affordable housing for 30 years
- For smaller properties (single-family to 5 units), there are no specific affordability requirements
- Additional incentives are available for property owners who choose to designate their ADUs as affordable housing
- Regulatory Expertise: Chicago's building codes, zoning requirements, and ADU regulations are complex and constantly evolving
- Design Experience: Professionals can maximize space, light, and functionality while ensuring code compliance
- Permitting Knowledge: Navigating Chicago's permitting process requires experience with the specific departments and requirements
- Construction Quality: Experienced builders understand Chicago's climate challenges and building techniques
- Time Savings: Professionals have established relationships with inspectors, suppliers, and subcontractors
- Stress Reduction: Managing an ADU project involves countless decisions and potential pitfalls
- Architect: Designs the ADU and creates plans for permitting
- Structural Engineer: Ensures the design is structurally sound and code-compliant
- General Contractor: Oversees the construction process and manages subcontractors
- Specialized Subcontractors: For electrical, plumbing, HVAC, foundation work, etc.
- Permit Expediter: Sometimes used to navigate Chicago's permitting process
- Project Manager: Coordinates the entire process from design through construction
- Free Initial Consultation: We assess your property and goals to determine feasibility
- Custom Design: Our architects create designs specifically for your property and needs
- Permit Management: We handle all paperwork, submissions, and follow-ups with city departments
- Construction: Our experienced teams build your ADU to the highest standards
- Single Point of Contact: One project manager oversees your entire project
- Transparent Pricing: Clear cost breakdowns with no hidden fees
- Financing Guidance: Information on loans, grants, and other financial resources
- Winter Preparation:
- Insulate pipes to prevent freezing
- Clean gutters before winter to prevent ice dams
- Check heating system before cold weather arrives
- Seal any air leaks around windows and doors
- Summer Preparation:
- Service air conditioning systems
- Check for proper ventilation
- Consider window treatments to reduce heat gain
- Year-Round Maintenance:
- Regular roof inspections
- Check for water infiltration after heavy rains
- Maintain exterior finishes to protect from weather damage
- Monitor for any foundation settlement or movement
- Superior Insulation: High R-value insulation in walls, floors, and ceilings to combat extreme temperatures
- Energy-efficient Windows: Double or triple-pane windows with proper orientation for solar gain in winter
- Proper Roof Design: Adequate slope and overhangs to manage snow and rain
- Durable Exterior Materials: Brick, fiber cement siding, or other materials that withstand freeze-thaw cycles
- Efficient HVAC Systems: Properly sized heating and cooling systems designed for Chicago's temperature extremes
- Vestibule or Mudroom: To reduce heat loss during winter entries/exits
- Proper Drainage: Systems to handle heavy rain and snowmelt
- Energy-Efficient Design: Passive solar design, superior insulation, and energy-efficient windows
- Renewable Energy: Solar panels or solar-ready design for future installation
- Efficient Systems: High-efficiency HVAC, tankless water heaters, and LED lighting
- Water Conservation: Low-flow fixtures, efficient appliances, and possibly rainwater harvesting
- Sustainable Materials: Recycled, locally sourced, or low-VOC building materials
- Green Roof: For appropriate ADU types, a green roof can provide insulation and stormwater management
- Electric Vehicle Charging: Pre-wiring for EV charging stations
- Free Consultation: Schedule a consultation with our team to discuss your property, goals, and initial questions
- Property Assessment: We'll evaluate your property's potential for an ADU, considering zoning, lot characteristics, and other factors
- Initial Design Concepts: Based on your needs and property, we'll develop preliminary design ideas
- Proposal: We'll provide a detailed proposal including design, timeline, and cost estimates
- Agreement: Once you're ready to move forward, we'll formalize our agreement
- Design Development: Our architects will create detailed plans for your ADU
- Permitting: We'll handle all necessary permits and approvals
- Construction: Our team will build your ADU to the highest standards
- Check Pilot Area Location: First, verify if your property is within one of the five designated ADU pilot areas
- Zoning Verification: Confirm your property's zoning classification and the specific ADU regulations that apply
- Lot Analysis: Evaluate if your lot size and configuration can accommodate an ADU while meeting setback requirements
- Building Assessment: For conversion units, determine if your existing building has suitable space
- Historic District Check: If in a historic district, additional regulations may apply
- Intended Use: Rental income, family housing, home office, or future flexibility
- Privacy: Both for the ADU occupants and the main house residents
- Natural Light: Window placement for maximum daylight while maintaining privacy
- Climate Considerations: Insulation, heating/cooling systems suitable for Chicago weather
- Storage: Built-in options to maximize limited space
- Accessibility: Consider universal design principles for aging in place or accessibility needs
- Exterior Aesthetics: Complementing the main house and neighborhood character
- Outdoor Space: Balconies, patios, or shared yard access
- Sound Insulation: Especially important for multi-unit properties
- Future Adaptability: Designs that can evolve with changing needs
- Ceiling Height: Minimum 7'6" clearance (7' allowed in some areas with beams)
- Egress: Proper emergency exits, including egress windows or doors
- Natural Light: Windows providing adequate daylight
- Ventilation: Adequate fresh air and proper ventilation systems
- Moisture Control: Proper waterproofing and dehumidification
- Separate Entrance: Independent access for the unit
- Utilities: Separate or properly divided electrical, plumbing, and HVAC systems
- Navigating Regulations: Understanding and complying with Chicago's complex zoning and building codes
- Permitting Delays: The approval process can be lengthy and sometimes unpredictable
- Space Constraints: Maximizing livability in limited square footage
- Weather Considerations: Chicago's extreme seasons can affect construction schedules
- Utility Connections: Properly connecting to existing systems or establishing new service
- Neighbor Concerns: Addressing potential issues with adjacent property owners
- Existing Structure Limitations: For conversions, dealing with the constraints of existing buildings
- Budget Management: Controlling costs while maintaining quality
- Essential Amenities:
- Full kitchen with efficient appliances
- Complete bathroom with shower/tub
- Adequate heating and cooling systems
- Washer/dryer or hookups
- High-speed internet capability
- Valuable Additions:
- Built-in storage solutions
- Energy-efficient windows
- Smart home features (thermostats, lighting, security)
- Outdoor space (balcony, patio, deck)
- Sound insulation between units
- Premium Features:
- High-end finishes and fixtures
- Heated floors (especially for basement units)
- Skylights for additional natural light
- Custom built-ins for space maximization
- Separate entrance with security features
- Historic District Review: If your property is in a designated historic district, plans will require review by the Commission on Chicago Landmarks
- Design Compatibility: The ADU must be designed to be compatible with the historic character of the main structure
- Visibility Considerations: ADUs that are less visible from the public way may face fewer restrictions
- Material Selection: Appropriate materials that complement the historic structure may be required
- Conversion Preference: Converting existing historic coach houses or carriage houses is often preferred over new construction
- Documentation Requirements: More extensive documentation and historical analysis may be needed for the permit application
- Smoke and Carbon Monoxide Detectors: Hardwired with battery backup in specific locations
- Egress Requirements: Proper emergency exits from all bedrooms and living spaces
- Fire-Resistant Construction: Appropriate fire separation between units and properties
- Fire-Rated Doors: Especially for attached ADUs or multi-unit buildings
- Sprinkler Systems: May be required in certain situations
- Address Identification: Clear numbering visible from the street
- Electrical Safety: GFCI protection in wet areas, proper circuit protection
- Strategic Design: Prioritize features that command higher rent (e.g., dedicated bedroom, in-unit laundry)
- Quality Finishes: Using durable, attractive materials that appeal to quality tenants
- Energy Efficiency: Reducing utility costs makes the unit more attractive to tenants
- Smart Space Utilization: Maximize livable space through thoughtful layout and built-in storage
- Outdoor Access: Private outdoor space significantly increases rental value
- Technology Integration: High-speed internet capability, smart thermostats, keyless entry
- Professional Management: Consider professional property management to maximize occupancy and rental rates
- Proper Marketing: High-quality photos and listings that highlight unique features
- Zoning Compliance: Check if your property allows home-based businesses
- Design Optimization: Include features specific to office needs:
- Adequate electrical outlets and dedicated circuits for office equipment
- High-speed internet connectivity
- Proper lighting, including natural light
- Ergonomic layout for productivity
- Sound insulation for video calls and concentration
- Climate Control: Year-round comfort with efficient heating and cooling
- Separate Entrance: Provides professional access for clients (if applicable)
- Bathroom Access: Convenient facilities without entering the main house
- Future Flexibility: Design that can transition to rental unit or other uses if needed
- Gradual Implementation: Not all eligible properties will add ADUs, and those that do will build over time
- Existing Infrastructure: ADUs utilize existing roads, sewers, and utilities without requiring new development
- Parking Considerations:
- Chicago's ADU ordinance doesn't require additional parking spaces
- Many ADU residents choose car-free lifestyles, especially in transit-rich neighborhoods
- Properties with existing driveways or garages can often accommodate additional vehicles
- Community Benefits:
- Increased housing without changing neighborhood character
- More customers for local businesses
- Greater economic diversity in neighborhoods
- More eyes on the street for improved safety
- Studio ADUs:
- Square Footage: 275-450 sq ft
- Typical Dimensions: 15'x20' to 18'x25'
- One-Bedroom ADUs:
- Square Footage: 450-600 sq ft
- Typical Dimensions: 18'x25' to 20'x30'
- Two-Bedroom ADUs:
- Square Footage: 600-700 sq ft (max allowed for coach houses and backyard houses)
- Typical Dimensions: 20'x30' to 24'x30'
- Height Considerations:
- Maximum Height: 22 feet for coach houses and backyard houses
- Typical Ceiling Height: 8-9 feet (minimum 7'6" required)
- ChicagoADU.com:
- Specialized expertise in Chicago ADU regulations and requirements
- Deep knowledge of Chicago's neighborhoods and housing stock
- Focus on the five Chicago ADU pilot areas
- Tailored designs for Chicago's climate and architectural styles
- Network of local Chicago subcontractors and suppliers
- GatherADU.com:
- Parent company with broader geographic reach
- Provides the technological platform and systems
- Offers additional resources and expertise
- Brings proven ADU development methods to the Chicago market
- Our Gallery: View our online gallery showcasing various ADU designs and styles
- Consultation: During your free consultation, we can share detailed case studies and before/after photos
- Virtual Tours: We offer virtual tours of select completed ADUs
- Chicago ADU Tours: Periodically, ADU tours are organized in Chicago where you can visit actual ADUs
- Referrals: We can connect you with past clients who are willing to share their experiences
Chicago ADU Resources
Comprehensive information about ADU options in Chicago
Chicago Granny Flats
Granny flats offer comfortable, accessible living spaces for family members in Chicago. These self-contained units provide privacy while keeping loved ones close.
Benefits of Chicago Granny Flats
- Single-level living for accessibility
- Independent living with family nearby
- Potential rental income when not family-occupied
- Typically 400-800 square feet in Chicago
- Can be designed for aging-in-place
Chicago's ADU ordinance specifically allows for these accessory structures in designated pilot areas, making them a viable option for multigenerational families.
Mother-in-Law Suites
Mother-in-law suites in Chicago provide privacy and independence for extended family members while maintaining proximity to the main residence.
Chicago Mother-in-Law Suite Options
- Basement conversions with separate entrances
- Attic transformations for upper-level privacy
- Garage conversions for separate living spaces
- Detached structures in rear yards
- Interior renovations creating separated areas
Chicago's ADU regulations have expanded opportunities for creating legal mother-in-law suites that comply with building codes while providing comfortable accommodations.
Backyard Homes
Chicago backyard homes provide completely separate living spaces with private entrances, maximizing property usage and creating rental opportunities.
Chicago Backyard Home Considerations
- Lot coverage restrictions in Chicago zones
- Setback requirements from property lines
- Height limitations (typically 22-24 feet)
- Utility connection planning
- Separate addressing for mail delivery
Backyard homes in Chicago must be thoughtfully designed to maximize available space while meeting all zoning requirements and building codes in the pilot areas.
Chicago ADU Builders
Specialized Chicago ADU builders understand local regulations, climate considerations, and construction techniques for successful accessory dwelling units.
What to Look for in Chicago ADU Builders
- Experience with Chicago building codes
- Knowledge of ADU ordinance requirements
- Portfolio of completed ADU projects
- Understanding of Chicago's climate challenges
- Established relationships with city inspectors
ChicagoADU.com works with vetted builders who specialize in accessory dwelling units and understand the unique requirements of building in Chicago neighborhoods.
ADU Contractors
Chicago ADU contractors provide specialized expertise in building code compliance, space optimization, and high-quality construction for successful ADU projects.
Specialized Chicago ADU Contractor Services
- Pre-construction feasibility assessment
- Permit coordination with city departments
- Foundation and framing expertise
- Space-efficient interior finishing
- Utility connections and energy efficiency
Working with experienced Chicago ADU contractors reduces risks and ensures your accessory dwelling unit is built to last while maximizing functionality in limited space.
Chicago Coach Houses
Coach houses have a long history in Chicago architecture. Today's coach house ADUs combine historical charm with modern amenities and code compliance.
Chicago Coach House Development
- Restoring historic coach houses to modern standards
- Building new coach houses with traditional aesthetic
- Garage-top living spaces with parking below
- Stand-alone structures with architectural details
- Maximizing space on typical Chicago lots
Chicago's ADU ordinance has revitalized interest in coach houses, allowing these historically significant structures to once again serve as viable living spaces in the city's neighborhoods.
Chicago ADU Resources
Comprehensive information about ADU options in Chicago
Chicago Granny Flats
Granny flats offer comfortable, accessible living spaces for family members in Chicago. These self-contained units provide privacy while keeping loved ones close.
Benefits of Chicago Granny Flats
- Single-level living for accessibility
- Independent living with family nearby
- Potential rental income when not family-occupied
- Typically 400-800 square feet in Chicago
- Can be designed for aging-in-place
Chicago's ADU ordinance specifically allows for these accessory structures in designated pilot areas, making them a viable option for multigenerational families.
Mother-in-Law Suites
Mother-in-law suites in Chicago provide privacy and independence for extended family members while maintaining proximity to the main residence.
Chicago Mother-in-Law Suite Options
- Basement conversions with separate entrances
- Attic transformations for upper-level privacy
- Garage conversions for separate living spaces
- Detached structures in rear yards
- Interior renovations creating separated areas
Chicago's ADU regulations have expanded opportunities for creating legal mother-in-law suites that comply with building codes while providing comfortable accommodations.
Backyard Homes
Chicago backyard homes provide completely separate living spaces with private entrances, maximizing property usage and creating rental opportunities.
Chicago Backyard Home Considerations
- Lot coverage restrictions in Chicago zones
- Setback requirements from property lines
- Height limitations (typically 22-24 feet)
- Utility connection planning
- Separate addressing for mail delivery
Backyard homes in Chicago must be thoughtfully designed to maximize available space while meeting all zoning requirements and building codes in the pilot areas.
Chicago ADU Builders
Specialized Chicago ADU builders understand local regulations, climate considerations, and construction techniques for successful accessory dwelling units.
What to Look for in Chicago ADU Builders
- Experience with Chicago building codes
- Knowledge of ADU ordinance requirements
- Portfolio of completed ADU projects
- Understanding of Chicago's climate challenges
- Established relationships with city inspectors
ChicagoADU.com works with vetted builders who specialize in accessory dwelling units and understand the unique requirements of building in Chicago neighborhoods.
ADU Contractors
Chicago ADU contractors provide specialized expertise in building code compliance, space optimization, and high-quality construction for successful ADU projects.
Specialized Chicago ADU Contractor Services
- Pre-construction feasibility assessment
- Permit coordination with city departments
- Foundation and framing expertise
- Space-efficient interior finishing
- Utility connections and energy efficiency
Working with experienced Chicago ADU contractors reduces risks and ensures your accessory dwelling unit is built to last while maximizing functionality in limited space.
Chicago Coach Houses
Coach houses have a long history in Chicago architecture. Today's coach house ADUs combine historical charm with modern amenities and code compliance.
Chicago Coach House Development
- Restoring historic coach houses to modern standards
- Building new coach houses with traditional aesthetic
- Garage-top living spaces with parking below
- Stand-alone structures with architectural details
- Maximizing space on typical Chicago lots
Chicago's ADU ordinance has revitalized interest in coach houses, allowing these historically significant structures to once again serve as viable living spaces in the city's neighborhoods.
Ready to Start Your Chicago ADU Journey?
Take the first step toward building your ADU in Chicago
Chicago ADU Resources & Insights
Stay informed with the latest Chicago ADU guides, regulations, and expert insights
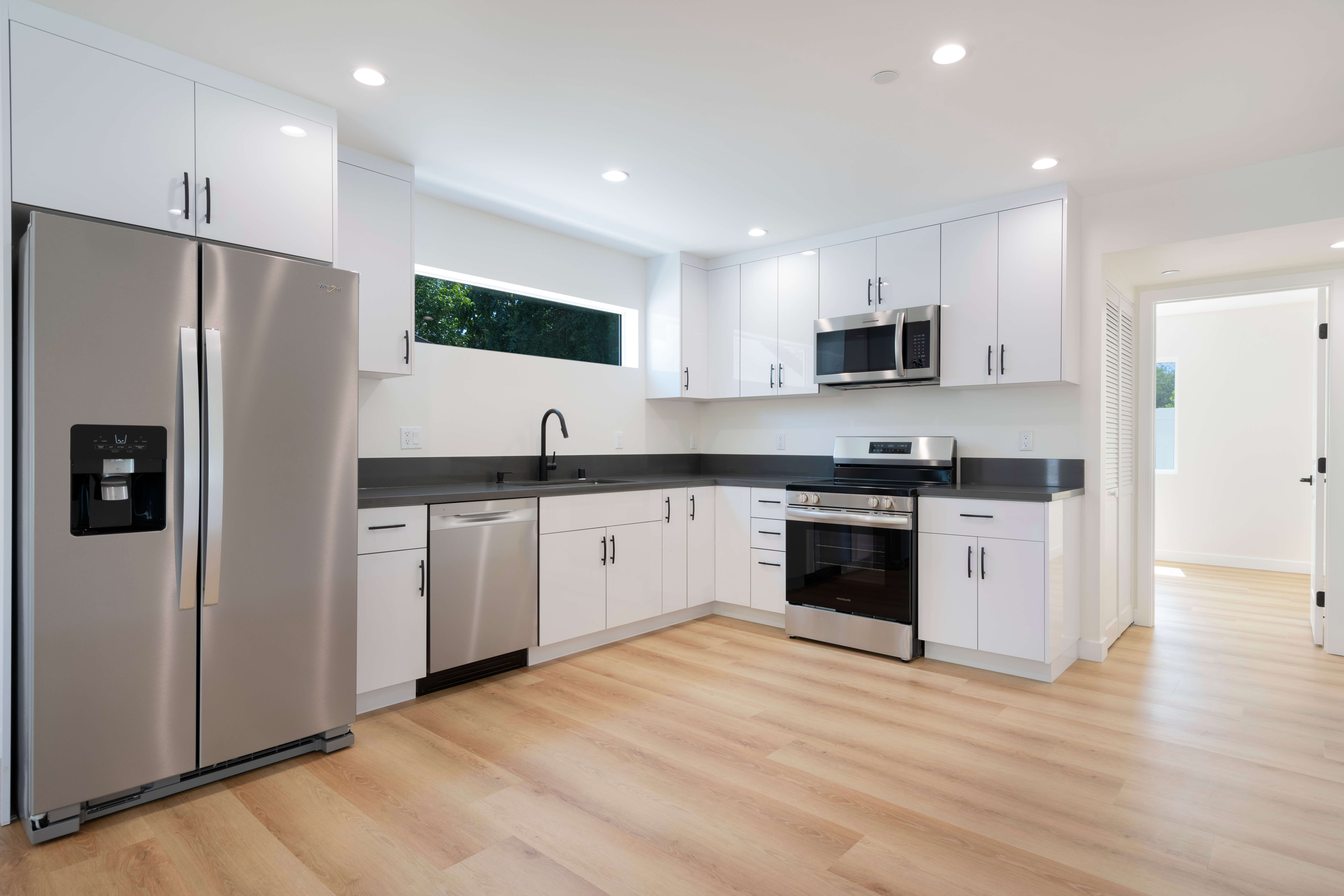
Complete Guide to Chicago ADU Permits
Navigate Chicago's ADU permitting process with confidence. Learn about zoning requirements, application procedures, and approval timelines for your accessory dwelling unit project.
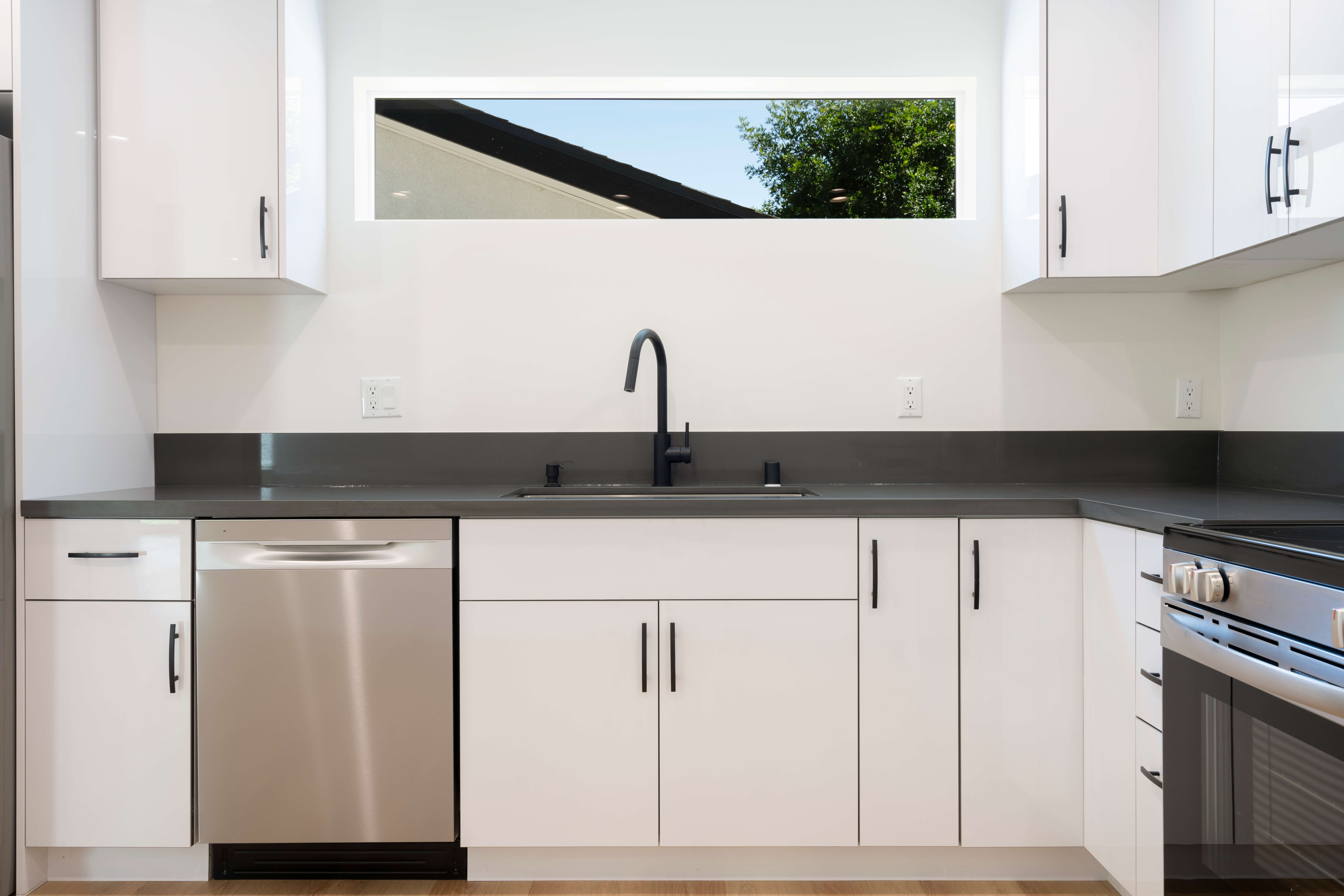
Chicago ADU Construction Costs Breakdown
Understand the true cost of building an ADU in Chicago. Detailed analysis of construction expenses, permits, and financing options for your backyard cottage or coach house.
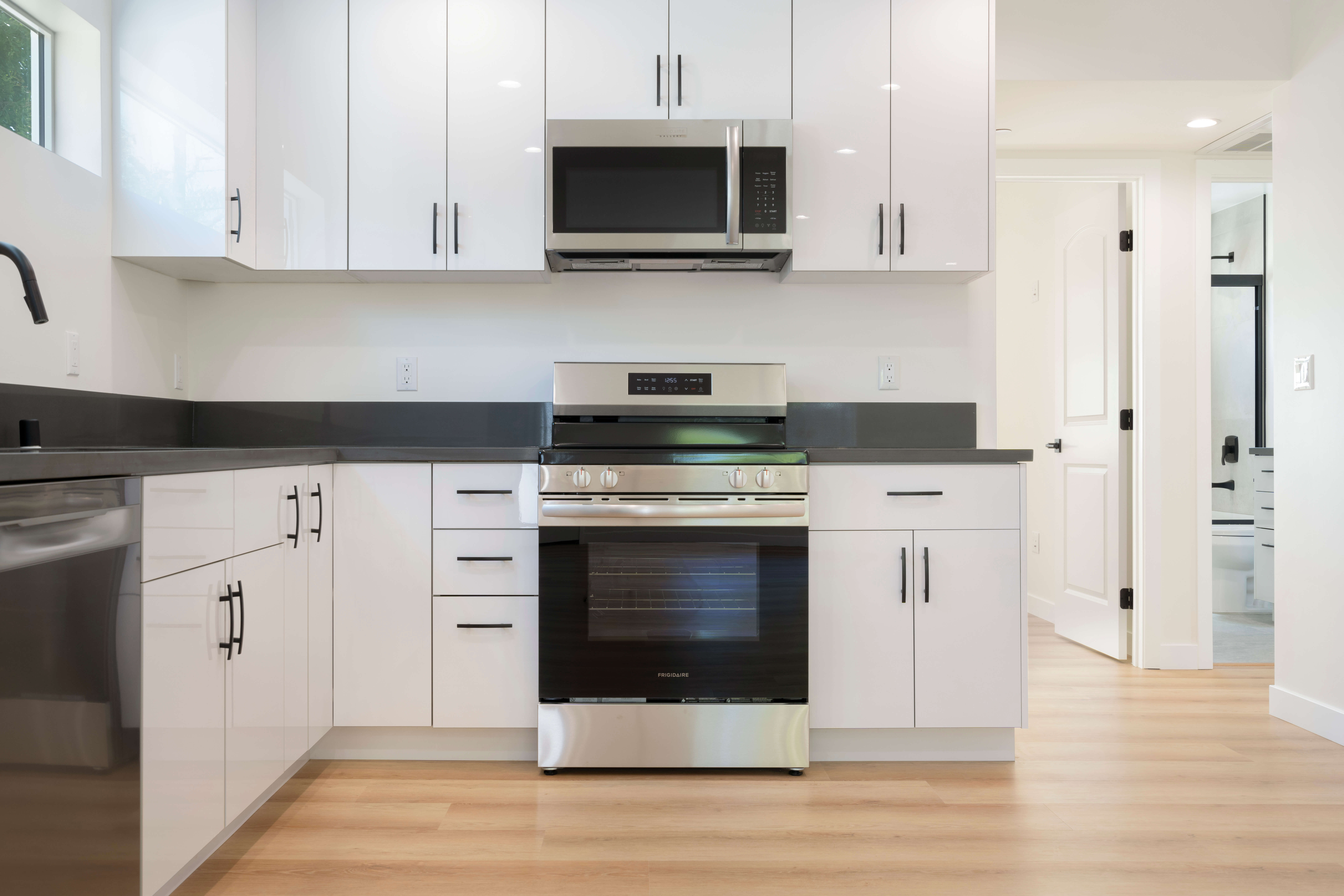
2024 Chicago ADU Design Trends
Explore the latest design trends for Chicago ADUs. From space-saving solutions to sustainable materials, discover how to maximize your ADU's potential and value.
